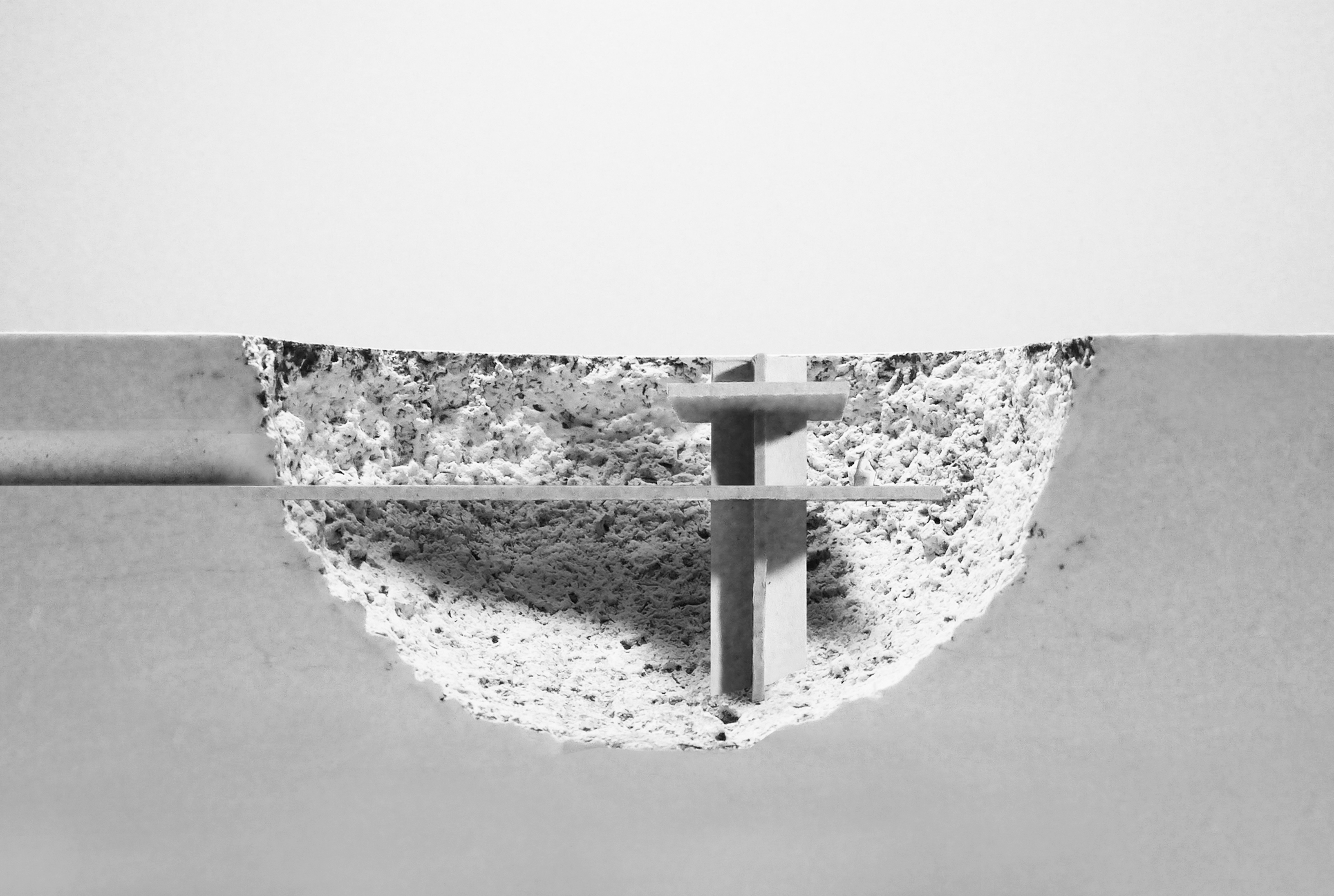
Subterranean house
The countryside is unlike any urban concentration. Modern planning projects saw the countryside as a viable location for large factories, science parks, mental asylums and in the specific case of this site, a former golf course. As a space for leisure, the golf course pursues maximum connection with the landscape through the manipulation of what already exists - ground and greenery. Beauty lies in the disappearance of anything architectural. What if the current house disappears?
Just as the urban saw its opposite in the suburban, nature sees its opposite in subnature. Here beauty is expressed in the distinct absence of nature as we know it. A project of subnature proposes zero context, a big giant brutal grave, only mud and only sky. An architecture of terra firma, of dampness, soil, water, coldness. Like a bunker, neither modern nor ancient, just the absolute expression of form where almost anything might happen.
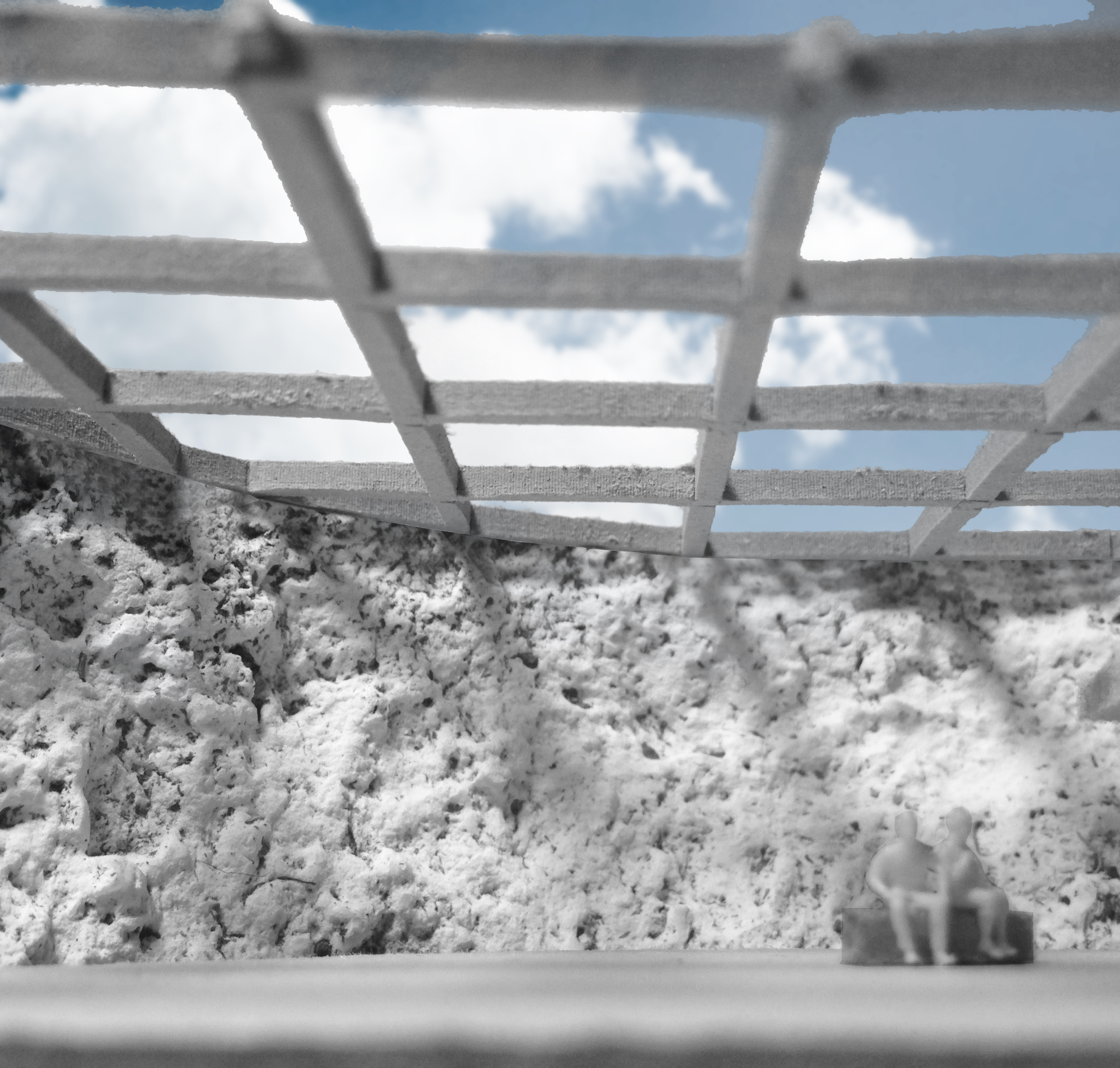

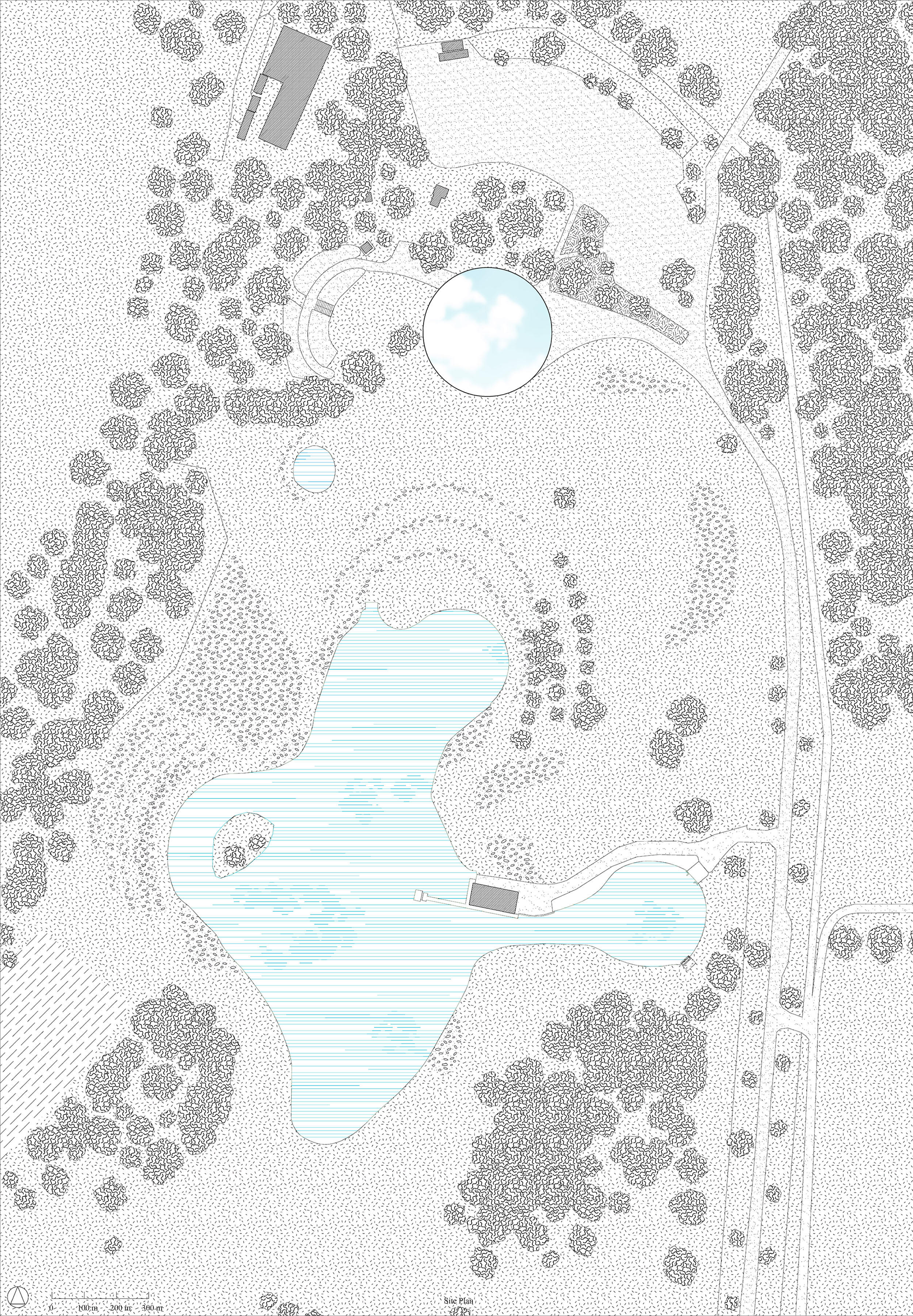
Subnature
The site for this project is situated in the British countryside, a distinctly uncertain domain. In the medieval age it was a place of exile. Beyond the city walls the unwanted products of communal life were displaced such as excrement, diseases and the enemy. As the city walls dissolved and life became intertwined with industrial production the countryside took on an idealised state promising a salubrious environment.
As a vast landscape the countryside is thus unlike any urban concentration. Modern planning projects saw the countryside as a viable location for large factories, science parks, mental asylums and in the specific case of this site, a former golf course. As a space for leisure, the golf course pursues maximum connection with the landscape through the manipulation of what already exists - ground and greenery. Its beauty lies in the disappearance of anything architectural. What if the current house disappears?
This project opposes the idea of sitting alongside nature. To maximise human introspection and stimulate a new form of living this project proposes a 90-degree alternative: occupying a hole in the ground. With such a manoeuver comes immense potential for new forms of living: noise, smell, program, norms, even laws are all subverted. Here one can walk around naked blasting the Beatles. Can the same be said for the Farnsworth House?
![]()
The plan of the project consists of three levels that sit within an excavated half sphere. Tension thrives between the roughness of the excavation and the smoothness of the platonic geometries that sit within it.
At level -1 a rectangular floor plate is dedicated to sleeping and private studying. It is composed of a sequence of cells containing a bed and a desk. The existence minimum is only enhanced by an endless view of the sky.
At level -2 a circular plate provides space for maximum pleasure. Serviceable spaces for cooking, cleaning and dining are located underneath the -1 slab whilst the rest of the floor plate remains an open platform for domestic communality. Here one can make a painting, throw a party or simply sit down for Sunday roast.
Level -3 is the most isolated space in the house, perhaps more akin to the cave than the home. At this level a platform floats within a giant sink of water. Through its lack of utilities, its small size and its continually moving position the platform becomes a place where almost nothing yet everything might happen. Here, the beauty of imagination prevails.
The site for this project is situated in the British countryside, a distinctly uncertain domain. In the medieval age it was a place of exile. Beyond the city walls the unwanted products of communal life were displaced such as excrement, diseases and the enemy. As the city walls dissolved and life became intertwined with industrial production the countryside took on an idealised state promising a salubrious environment.
As a vast landscape the countryside is thus unlike any urban concentration. Modern planning projects saw the countryside as a viable location for large factories, science parks, mental asylums and in the specific case of this site, a former golf course. As a space for leisure, the golf course pursues maximum connection with the landscape through the manipulation of what already exists - ground and greenery. Its beauty lies in the disappearance of anything architectural. What if the current house disappears?
This project opposes the idea of sitting alongside nature. To maximise human introspection and stimulate a new form of living this project proposes a 90-degree alternative: occupying a hole in the ground. With such a manoeuver comes immense potential for new forms of living: noise, smell, program, norms, even laws are all subverted. Here one can walk around naked blasting the Beatles. Can the same be said for the Farnsworth House?

The plan of the project consists of three levels that sit within an excavated half sphere. Tension thrives between the roughness of the excavation and the smoothness of the platonic geometries that sit within it.
At level -1 a rectangular floor plate is dedicated to sleeping and private studying. It is composed of a sequence of cells containing a bed and a desk. The existence minimum is only enhanced by an endless view of the sky.
At level -2 a circular plate provides space for maximum pleasure. Serviceable spaces for cooking, cleaning and dining are located underneath the -1 slab whilst the rest of the floor plate remains an open platform for domestic communality. Here one can make a painting, throw a party or simply sit down for Sunday roast.
Level -3 is the most isolated space in the house, perhaps more akin to the cave than the home. At this level a platform floats within a giant sink of water. Through its lack of utilities, its small size and its continually moving position the platform becomes a place where almost nothing yet everything might happen. Here, the beauty of imagination prevails.
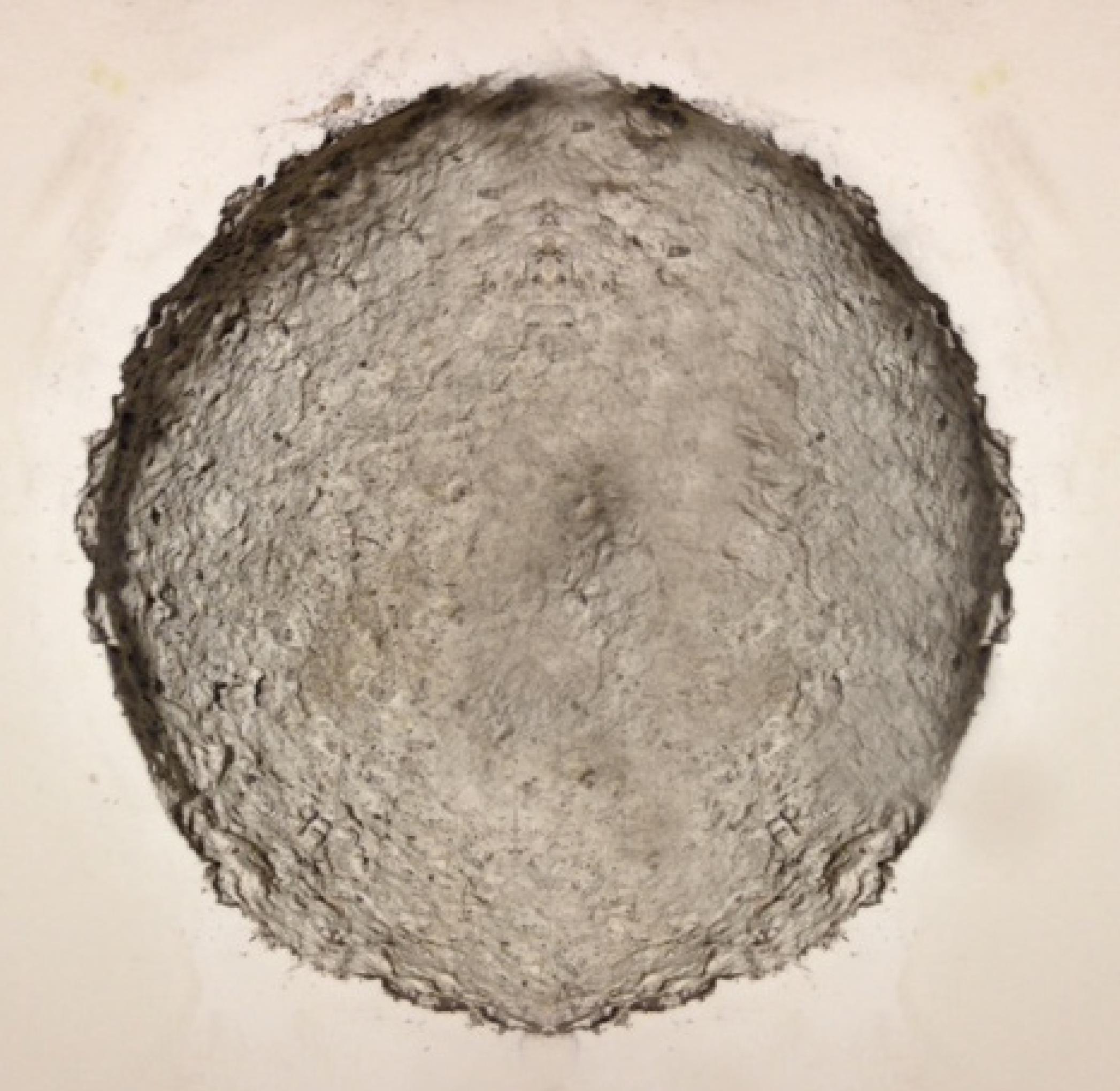
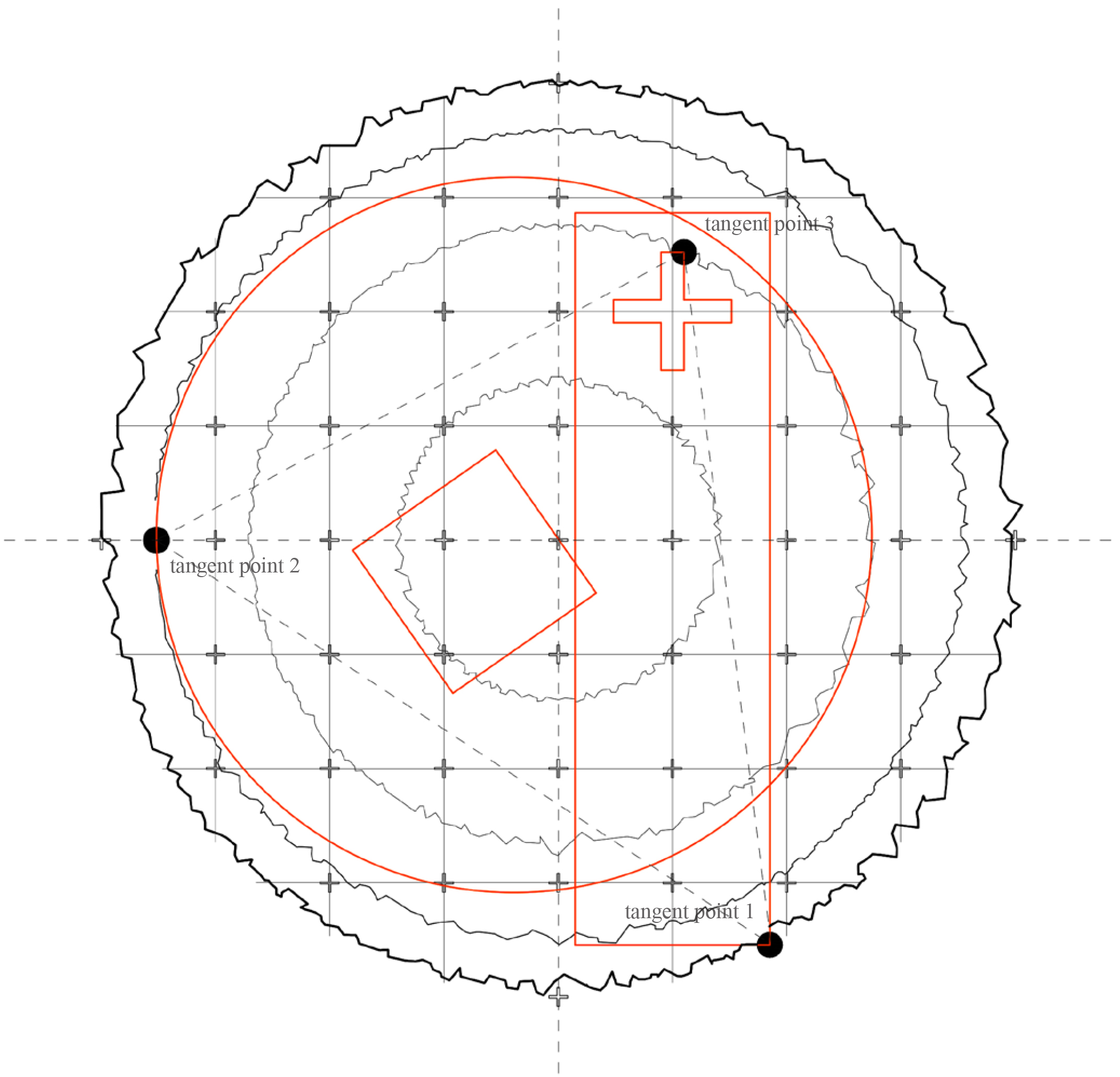

Proposal for a house in the English countryside
Competition
2015